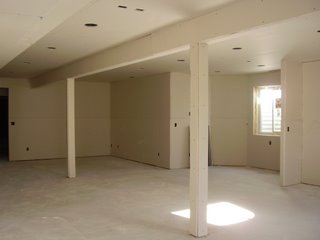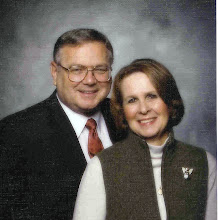
This is before they did any taping or mud, but
it shows the tubelights in the entryway.

This is looking out from the formal living
room through the archways to the great room.
Dad wanted you to see the finished ledge around
the room (the ledge was to cover their mistake,
but we like it). The fireplace will go between the
two windows shown (where the piece of sheet
rock is).

This is the family room downstairs looking west.
Imagine a big screen tv or projection unit between
the two windows.

This shows where the window seat will be on
the right and the pool table goes just beyond
the farthest pillar.

This is a bonus surprise...they finished under
the stairs eliminating the built-in bookcase.
So now this space will be the Kid's Clubhouse.
More details later.

I had to show you the view from my bedroom.
Notice the trey ceiling! This room and the
master bathroom have lots of natural light...
we'll hardly ever have to turn on the lights.

This is the kitchen showing where my sink will
be and the breakfast bar. Beyond is the dining
area/breakfast nook, also with a trey ceiling!
